How to reach Kasol/Malana and top things to do around this stunning hill-station of Himalayan State of India
If you are a regular visitor of Travellingcamera , you must have noticed that title of this Photo Journey is not really matching with what we usually share. This post is inspired by lot of queries which come to us, especially in summer. One of the mostly asked thing is the options to reach Kasol and Malana . Here we are trying to share some details the option to reach Kasol/Malana, places to stay , things to do and lot more. Related post - Kasol: A beautiful Himalayan hotspot

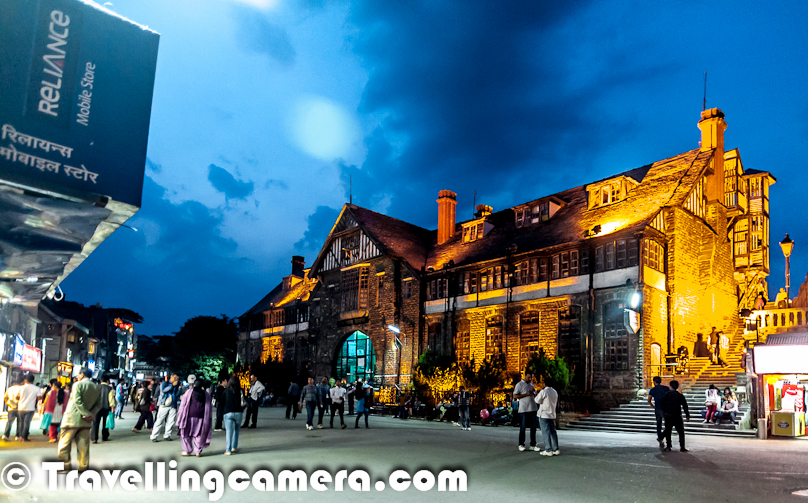

.jpg)







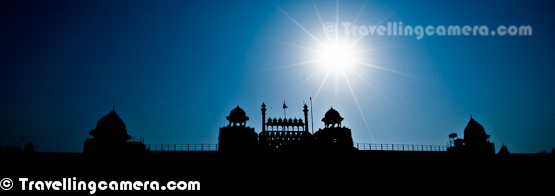
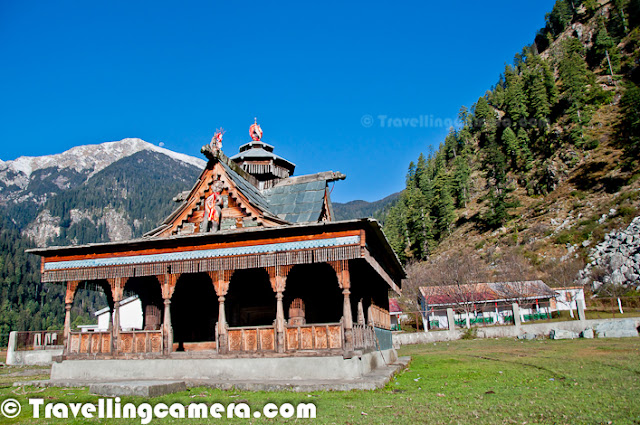

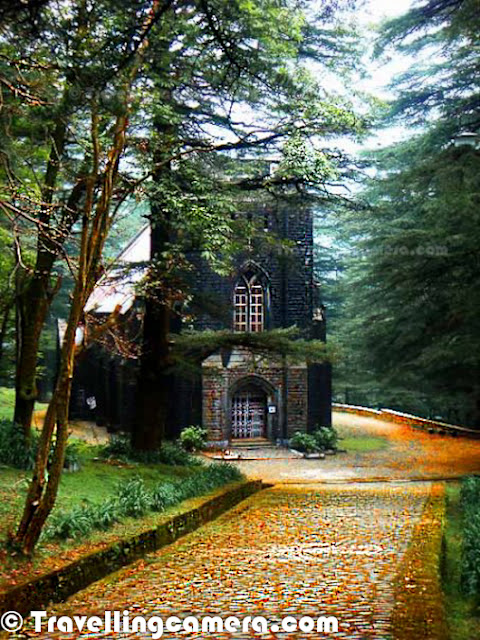

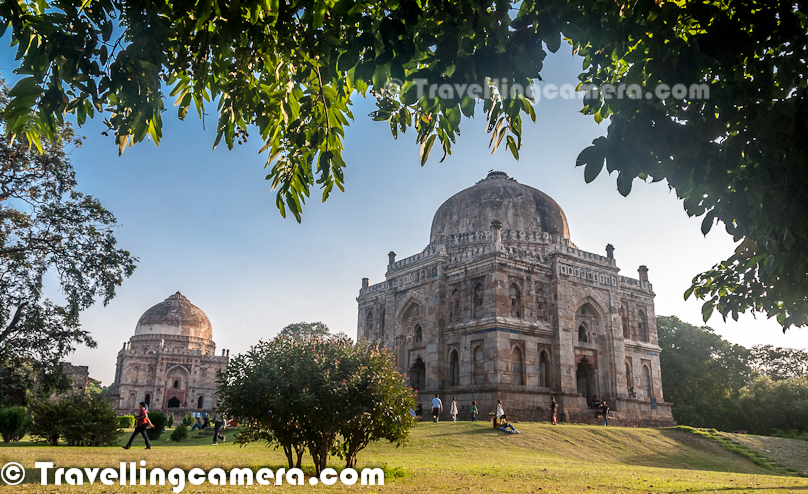
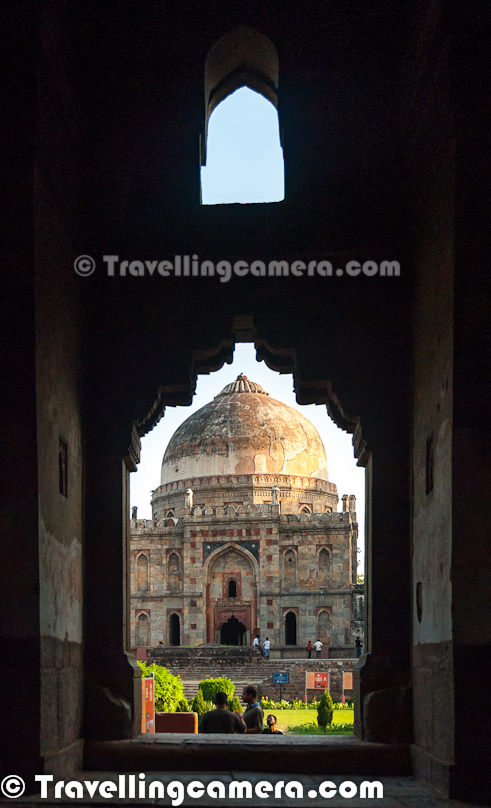

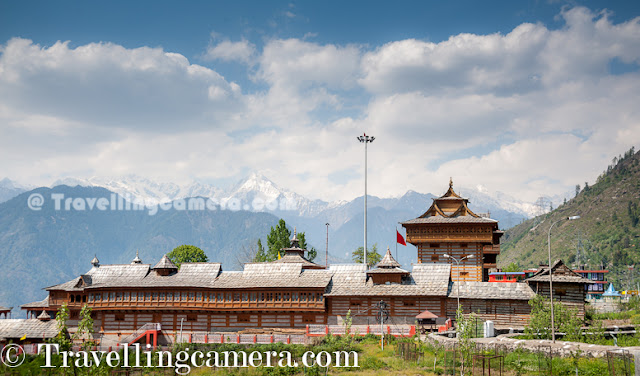

.jpg)
.jpg)
.jpg)

.jpg)
-2.jpg)


.jpg)


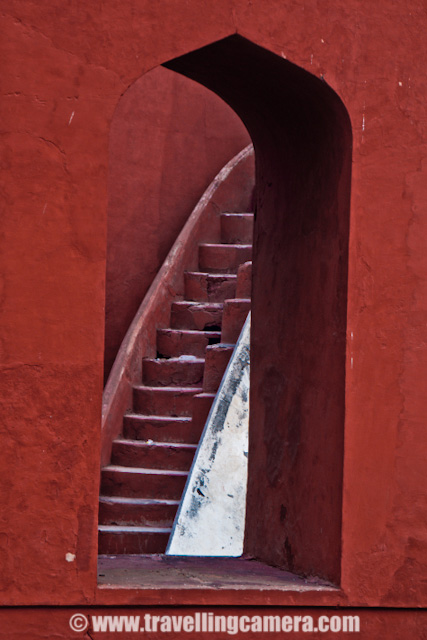



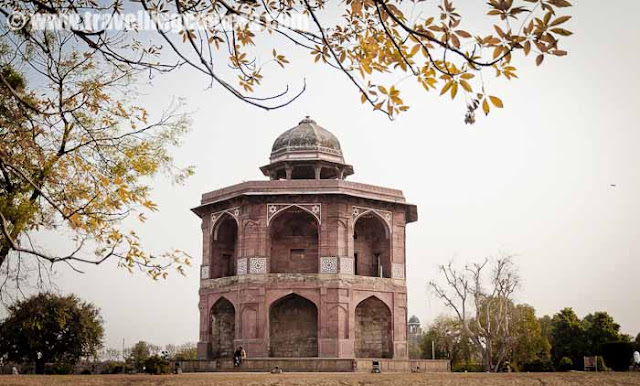






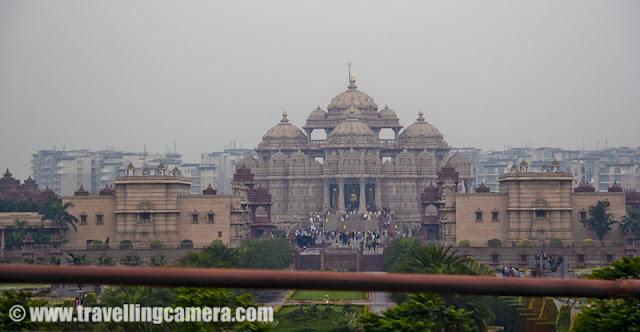

.jpg)
.jpg)



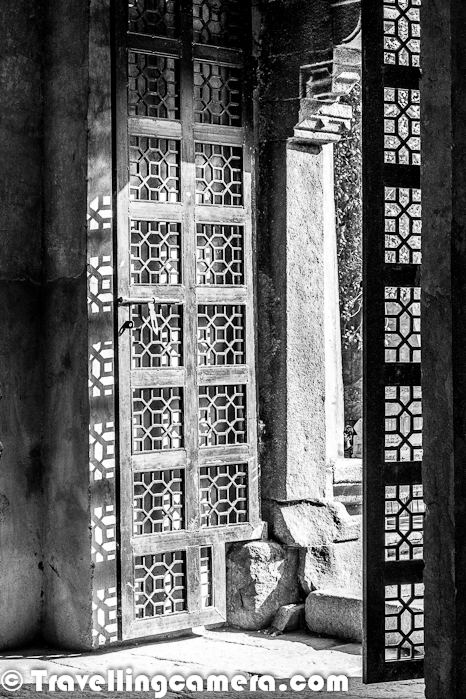

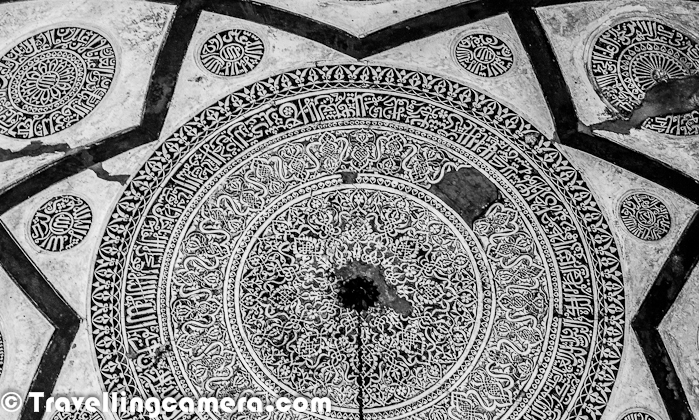


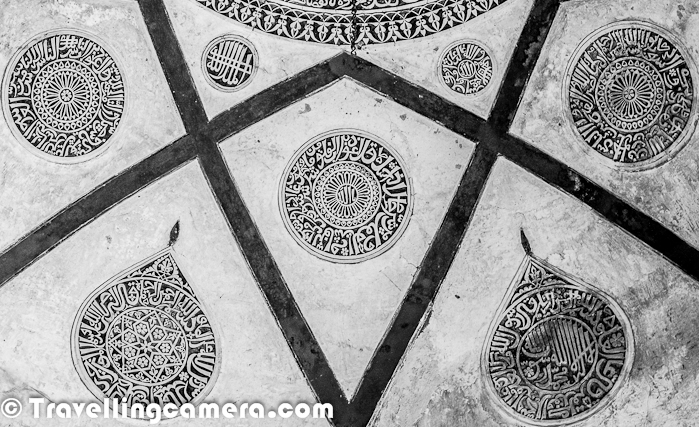
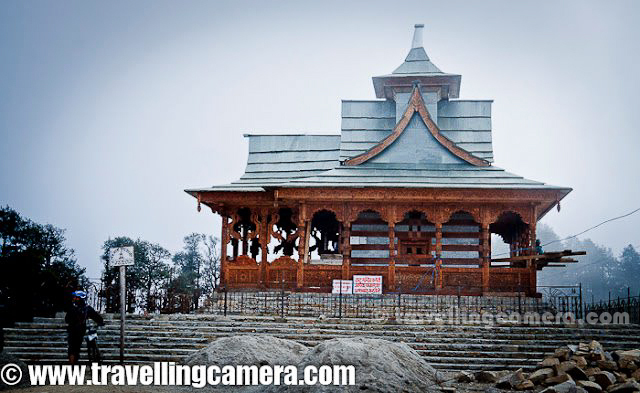

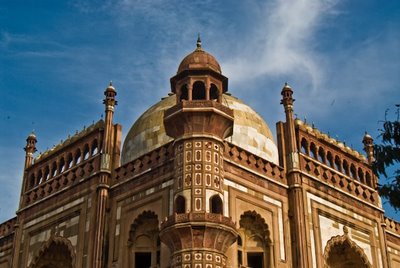

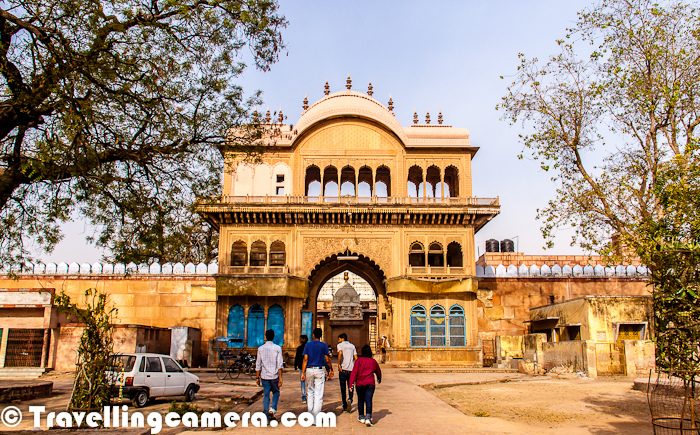
.jpg)
.jpg)

.jpg)
.jpg)
.jpg)

.jpg)
Comments